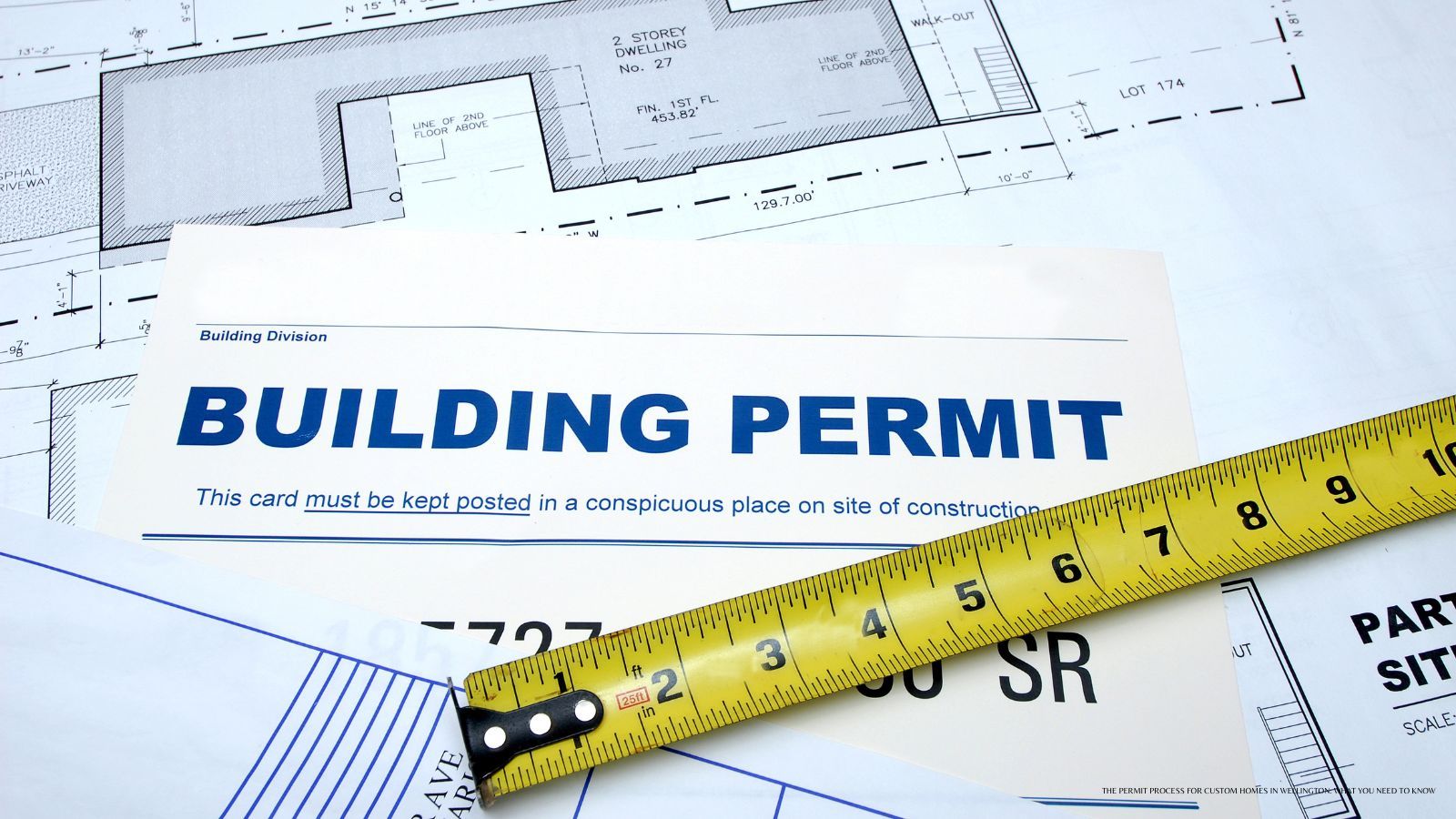
Building a custom home in Wellington, FL, is an exciting venture that combines luxury design with the distinctive lifestyle of Palm Beach County’s equestrian hub. However, before the first shovel hits the ground, the permit process must be flawlessly managed. Navigating Wellington’s municipal regulations and the Florida Building Code can be complex. This guide is designed to clarify each step—from application submission to final certificate—so your project progresses with confidence. If you’re still considering the benefits of building here, check out our Top 5 Reasons to Build a Custom Home in Wellington, FL.
1. Understanding Wellington’s Electronic Permitting System
The Village of Wellington uses the ProjectDox ePlans system for all building permit submissions and plan reviews. Applicants are required to submit permit applications via email. The Building Department then issues a temporary login and credentials for ProjectDox to upload all digital documents.
This electronic workflow improves efficiency by enabling multiple departmental reviews—planning, engineering, fire safety—simultaneously.
2. Required Documents and File Formats
Permit applications must include a variety of documents such as:
- Completed Building Permit application form
- Site survey showing property boundaries and existing structures
- Full construction drawings: floor plans, elevations, structural details, mechanical, plumbing, and electrical
- Energy calculations and compliance documentation
- Zoning approval or documentation of zoning compliance
All plans must be submitted in PDF format. Each sheet must use standardized naming conventions like A-01, E-02, M-01. Using inconsistent filenames or merging multiple sheets into one file can result in rejection. To avoid common setbacks during this phase, review our insights in 5 Mistakes to Avoid When Building a Home in South Florida.
3. Florida Building Code & Wellington Ordinances
Your project must comply with the Florida Building Code, including its Residential, Mechanical, Plumbing, Electrical, Energy, Accessibility, and Fire Prevention volumes. Wellington enforces additional local ordinances, especially related to:
- Floodplain construction standards
- Wind load requirements consistent with hurricane zones
- Zoning setbacks and land development regulations
Site work permits—including fill, grading, and erosion control—must be secured before applying for the building permit.
4. Step-by-Step Permit Submission Process
- Pre-application meeting (recommended): Meet with Wellington’s Building or Planning Department to outline the project scope and clarify zoning or technical constraints.
- Submit permit application via email: Send completed forms along with initial plans to the Building Division. Expect an emailed ProjectDox access login shortly after.
- Prepare documents: Confirm PDF format, correct sizing, and accurate file naming. Ensure compliance with all code requirements and local ordinances.
- Upload through ProjectDox: Use the login to upload all files. Before clicking “Submit to Wellington,” check the mandatory “Applicant Upload Task” box and ensure permit fees are paid.
- Plan review begins: After submission, internal plan reviewers—including structural, mechanical, plumbing, electrical, zoning, and fire officials—evaluate the project concurrently.
- Corrections & resubmittals: You may receive comments via ProjectDox. Update plans as requested and resubmit through the system.
- Approval & permit issuance: Once plans are approved and fees are settled, you receive electronic permit documentation and may begin approved work.
For more detail on how our team can assist at each stage, read Luxury Custom Home Builders in Wellington Florida | On-Your-Lot & Equestrian Experts.
5. Permit Fees and Timelines
Fees in Wellington vary based on project size and scope, factoring in valuation, permit type, and site-specific requirements. Review the Village’s Permit Fee Schedule for precise costs.
Typical plan review timelines will differ based on project complexity and correction-required cycles. As a general rule, prepare for a 4–8 week review period for custom homes after full submission.
6. Required Inspections During Construction
Inspections must be scheduled through the Building Division once permit approval is granted. Common inspections include:
- Foundation inspection
- Slab and plumbing under slab
- Framing and structural
- Mechanical, electrical, and plumbing rough-ins
- Energy compliance and insulation inspection
- Final inspection leading to Certificate of Occupancy
Inspection availability is typically Monday to Friday during business hours, with after-hours options upon request.
7. Final Approval & Certificate of Occupancy
Upon completion of all inspections and satisfaction of code requirements, the building official issues the Certificate of Occupancy. This confirms that your custom home meets all safety, energy, and structural standards—including flood elevation compliance—warranting lawful occupancy.
8. Common Pitfalls and Best Practices
- Don’t miss the separate permits needed for electrical, plumbing, HVAC, pools, or tanks.
- Avoid submitting merged plans; stick to one sheet per file with proper naming.
- Schedule a pre-application meeting to reduce delays due to zoning or site issues.
- Confirm floodplain and elevation requirements upfront, crucial in Wellington.
- Use a permit consultant or local expert—like Luxure Group—to streamline the process.
Conclusion
Navigating the permit process for a custom home in Wellington, FL, demands attention to detail, compliance with multiple code layers, and precise plan management. From initial ePlans submission through inspections and final approval, each step must be handled accurately to ensure a smooth build. Luxure Group specializes in guiding homeowners through local permitting protocols and code compliance. With experience in on-your-lot homes, equestrian estates, and luxury custom projects, we offer full-service support from concept through Certificate of Occupancy. Begin your journey confidently—with the right planning, team, and knowledge, Wellington’s permit process becomes an opportunity to build beautifully and lawfully.
